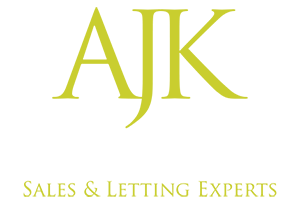Bamber Close West End Southampton – FOR SALE £395,000
Property Features
- Brand New Four Bedroom House Ex Showhome
- Semi Detached Town House
- Modern Fitted Kitchen with Appliances
- Living/Dining Area
- Downstairs Cloakroom
- En-Suite to Master
- Family Bathroom
- Garage and Drive
- Enclosed Rear Garden
- No Forward Chain
- Freehold
Property Summary
West End is conveniently situated on the outskirts of Southampton. There are a wide range of amenities and facilities in West End village center that include shops, banks and public houses. Other benefits include sought after schools, a leisure center and several superstores within a short drive as well as being within walking distance of both David Lloyd Gym and Aegeas Bowl cricket ground. The property is within catchment area for Ofsted outstanding primary and secondary schools. Easy access is also available to the M27, M3 and railway network.
Viewing is strongly recommended.
Please call 02393 954111 for more information.
Full Details
Entrance Hall
Bright hallway with laminate floor, stairs to the first floor and door into kitchen and cloakroom.
Cloakroom 1726 x 862
Fully tiled walls, WC, basin and radiator. laminated floor.
Kitchen 4446 x 2481
Fully fitted kitchen, modern grey floor and wall units. fitted oven, hob fridge/freezer, washing machine and dishwasher. Laminate floor, breakfast bar window to front.
Living/dining room 5655 x 4600
The living room/dining room offers a great space for everyday living and entertaining, with French doors leading on to the private rear garden, under stairs storage.
Bedroom 4 2784 x 1961
Good size single bedroom looking over the rear garden.
Bedroom 2 4391 x 2562
Good size double bedroom to the rear, with fitted sliding door double wardrobe.
Bedroom 3 3750 x 2562
Good size double bedroom with fitted mirror sliding wardrobe, overlooking the front
Family Bathroom 2112 x 1961
Fully tiled with ceramic tiled floor. Bath with shower over.
Main bedroom 5602 x 3484
Top floor is the master suite
En-suite 2536 x 1929
Fully tiled en-suite with shower cubical
Dressing Area 2624 x 2594
Spacious dressing area. Range of fitted units including wardrobes and storage.
Rear Garden
Fully enclosed garden with mature planting and patio
Garage
The attached garage has a door giving access to the rear garden.
